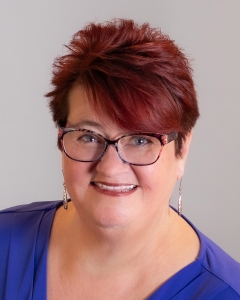For Sale: Bovey MLS# 6378276


























































































































Active
$649,000
Single Family: 1.5 Stories
6 br • 4 ba • Built 2004
6,800 sqft • 14.3 acres
Greenway schools
MLS# 6378276

Ask Barbi:
Ask the Agent℠
Thank You!
An agent will be in contact with you soon to answer your question.
Property Description
Nestled on 14+ acres, this fully furnished log home is truly epic with 6 bedrooms & 4 baths across 6, 800 sq ft. The grand entryway with hand-scribed staircase & catwalk sets a luxurious tone. On the main level, the kitchen with double ovens & center island flows seamlessly into the dining room with doors to access the deck & panoramic views of the land. Cozy-up after a long day by the fireplace in the living room. An office area, bedroom, & full bath complete this level. The upper floor includes a primary suite featuring a tranquil stone shower & jacuzzi tub, and two additional bedrooms that share a full bath & walk-in closet As an entertainer’s dream, the lower level hosts a pool table, wet bar, & expansive family room with sliding doors to an additional patio. Two more bedrooms, a 0.75 bath, & access to the 2-stall tuck under garage provide convenience for daily living. Set back to ensure privacy while offering amazing curb appeal, this home comes furnished, so come and enjoy!
Listing
Listing Status:
Active
Contingency:
None
List Price:
$649,000
Price per sq ft:
$95
Property Type:
Single Family
City:
Bovey
Garage Spaces:
2
County:
Itasca
Year Built:
2004
State:
MN
Property Style:
1.5 Stories
Zip Code:
55709
Subdivision Name:
Bundys Acres
Interior
Bedrooms:
6
Bathrooms:
4
Finished Area:
6,800 ft2
Total Fireplaces:
1
Living Area:
6,800 ft2
Common Wall:
No
Appliances Included:
- Cooktop
- Dishwasher
- Double Oven
- Refrigerator
Fireplace Details:
- Living Room
- Wood Burning
Basement Details:
- Full
- Walkout
Exterior
Stories:
One and One Half
Garage Spaces:
2
Garage Size:
800 ft2
Air Conditioning:
Geothermal
Foundation Size:
2,800 ft2
Handicap Accessible:
None
Heating System:
- Fireplace(s)
- Forced Air
- Geothermal
- Heat Pump
- Radiant Floor
Parking Features:
Tuckunder Garage
Unit Amenities:
- Deck
- Hardwood Floors
- Kitchen Center Island
- Patio
- Porch
- Tile Floors
- Vaulted Ceiling(s)
- Wet Bar
Exterior Material:
Log
Pool:
None
Roof Details:
Asphalt
Rooms
Full Baths:
3
3/4 Baths:
1
Bathroom Details:
- 3/4 Basement
- Full Primary
- Main Floor Full Bath
- Upper Level Full Bath
Dining/Kitchen:
Separate/Formal Dining Room
| Upper Level | Size | Sq Ft |
|---|---|---|
| Bedroom 1 | 14 x 25 | 350 |
| Bedroom 2 | 13 x 16 | 208 |
| Bedroom 3 | 13 x 13 | 169 |
| Main Level | Size | Sq Ft |
|---|---|---|
| Living Room | 20 x 21 | 420 |
| Dining Room | 19 x 20 | 380 |
| Kitchen | 15 x 19 | 285 |
| Bedroom 4 | 14 x 14 | 196 |
| Office | 14 x 21 | 294 |
| Lower Level | Size | Sq Ft |
|---|---|---|
| Bedroom 5 | 11 x 11 | 121 |
| Bedroom 6 | 11 x 11 | 121 |
| Game Room | 20 x 22 | 440 |
| Family Room | 15 x 20 | 300 |
Lot & Land
Acres:
14.3
Geolocation:
47.237112, -93.378367
Lot Dimensions:
Irregular
Addl Parcels:
404100210, 404230230
Zoning:
Residential-Single Family
Lot Description:
Tree Coverage - Medium
Schools
School District:
316
District Phone:
218-247-7306
Financial & Taxes
Tax Year:
2023
Annual Taxes:
$6,243
Lender-owned:
No
Assessment Pending:
No
Taxes w/ Assessments:
$6,288
Association Fee Required:
No
Miscellaneous
Fuel System:
- Electric
- Propane
Sewer System:
Private Sewer
Water System:
Private
Power Company Name:
Lake Country Power
Mortgage Calculator
Use this calculator to estimate your monthly mortgage payment, including taxes and insurance. Simply enter
the price of the home, your down payment and loan term. Property taxes are based on the last
known value for this property or 0.012 of property
price when data is unavailable. Your interest rate and insurance rates will vary based on
credit score, loan type, etc.
This amortization schedule shows how much of your monthly payment will go towards the principle and how
much will go towards the interest.
| Month | Principal | Interest | P&I | Balance |
|---|---|---|---|---|
| Year | Principal | Interest | P&I | Balance |
Local Home Mortgage Professionals
Listing provided by RMLS,
courtesy of COLDWELL BANKER NORTHWOODS.
Disclaimer: The information contained in this listing has not been verified by TheMLSonline.com and should be verified by the buyer.
Disclaimer: The information contained in this listing has not been verified by TheMLSonline.com and should be verified by the buyer.




