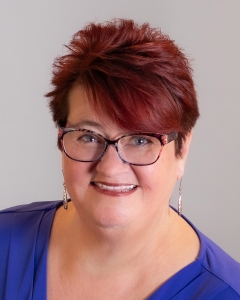For Sale: Audubon MLS# 6535741










































































































































Active
$824,900
Single Family: 2 Stories
5 br • 5 ba • Built 2003
4,865 sqft • 1.17 acres
Lake Park-Audubon schools
MLS# 6535741

Ask Barbi:
Ask the Agent℠
Thank You!
An agent will be in contact with you soon to answer your question.
Property Description
Indulge in the ultimate lakeside living experience along the picturesque shore of Lake Maud, ideally nestled between Detroit Lakes and the Fargo/Moorhead area. This stunning 5-bedroom, 5-bathroom home, sprawling across over an acre of land, is a true gem. Boasting a heated 3-stall garage and a spacious 36 x 48 pole building, there's no shortage of space for your lake essentials and storage needs.The primary suite, along with main level laundry facilities and half bathroom, ensures effortless living, while upstairs, three additional bedrooms and two bathrooms provide ample accommodation for family and guests alike. Inside, you'll find a dedicated office space, an inviting exercise room, and a beautiful lower level family room complete with a convenient kitchenette. Lake Maud offers endless opportunities for relaxation and recreation, whether it's a leisurely boat ride, skipping rocks on the shoreline, casting a fishing line or simply basking in the beauty of nature from the dock.
Listing
Listing Status:
Active
Contingency:
None
List Price:
$824,900
Price per sq ft:
$170
Property Type:
Single Family
City:
Audubon
Garage Spaces:
3
County:
Becker
Year Built:
2003
State:
MN
Property Style:
2 Stories
Zip Code:
56511
Interior
Bedrooms:
5
Bathrooms:
5
Finished Area:
4,865 ft2
Total Fireplaces:
2
Living Area:
4,865 ft2
Common Wall:
No
Appliances Included:
- Dishwasher
- Dryer
- Electric Water Heater
- Fuel Tank - Owned
- Range
- Refrigerator
- Washer
- Water Softener Owned
Fireplace Details:
- Living Room
- Primary Bedroom
Basement Details:
- Full
- Walkout
Exterior
Stories:
Two
Garage Spaces:
3
Garage Size:
1,036 ft2
Air Conditioning:
Central Air
Foundation Size:
1,955 ft2
Handicap Accessible:
None
Out Buildings:
Pole Building
Heating System:
- Forced Air
- Outdoor Boiler
- Radiant Floor
Parking Features:
- Attached Garage
- Garage Door Opener
- Heated Garage
Unit Amenities:
- Deck
- Dock
- Exercise Room
- Hot Tub
- Main Floor Primary Bedroom
- Primary Bedroom Walk-In Closet
- Washer/Dryer Hookup
Exterior Material:
Vinyl Siding
Roof Details:
Asphalt
Rooms
Full Baths:
2
Half Baths:
1
3/4 Baths:
2
Bathroom Details:
- 3/4 Basement
- Full Primary
- Main Floor 1/2 Bath
- Upper Level 3/4 Bath
- Upper Level Full Bath
Dining/Kitchen:
Separate/Formal Dining Room
| Upper Level | Size | Sq Ft |
|---|---|---|
| Bedroom 2 | 12.7 x 12.10 | 144 |
| Bedroom 3 | 12.2 x 13.8 | 156 |
| Bedroom 4 | 11 x 14.9 | 154 |
| Bathroom | — | — |
| Bathroom | — | — |
| Main Level | Size | Sq Ft |
|---|---|---|
| Living Room | 16.4 x 18.4 | 288 |
| Dining Room | 13.2 x 13.7 | 169 |
| Kitchen | 14.9 x 21.7 | 294 |
| Bedroom 1 | 12.4 x 14.5 | 168 |
| Bathroom | — | — |
| Bathroom | — | — |
| Office | — | — |
| Laundry | — | — |
| Lower Level | Size | Sq Ft |
|---|---|---|
| Bedroom 5 | — | — |
| Bathroom | — | — |
| Exercise Room | — | — |
Lake & Waterfront
Waterfront Present:
Y
Waterfront Name:
Maud
DNR Lake ID#:
03050000
WF Frontage:
150
Waterfront Slope:
Gradual
Lake Chain Name:
N
Lake Acres:
540
Lake Depth:
30
Waterfront:
Lake Front
Lake Bottom:
- Hard
- Weeds
Lot & Land
Acres:
1.17
Geolocation:
46.74498, -95.993055
Lot Dimensions:
Irregular
Restrictions:
None
Zoning:
Residential-Single Family
Schools
School District:
2889
District Phone:
218-238-5914
Financial & Taxes
Tax Year:
2024
Annual Taxes:
$4,864
Lender-owned:
Not disclosed
Assessment Pending:
No
Taxes w/ Assessments:
$4,924
Association Fee Required:
No
Miscellaneous
Fuel System:
- Propane
- Wood
Sewer System:
Mound Septic
Water System:
Private
Mortgage Calculator
Use this calculator to estimate your monthly mortgage payment, including taxes and insurance. Simply enter
the price of the home, your down payment and loan term. Property taxes are based on the last
known value for this property or 0.012 of property
price when data is unavailable. Your interest rate and insurance rates will vary based on
credit score, loan type, etc.
This amortization schedule shows how much of your monthly payment will go towards the principle and how
much will go towards the interest.
| Month | Principal | Interest | P&I | Balance |
|---|---|---|---|---|
| Year | Principal | Interest | P&I | Balance |
Local Home Mortgage Professionals
Listing provided by RMLS,
courtesy of Keller Williams Realty Professionals.
Disclaimer: The information contained in this listing has not been verified by TheMLSonline.com and should be verified by the buyer.
Disclaimer: The information contained in this listing has not been verified by TheMLSonline.com and should be verified by the buyer.




