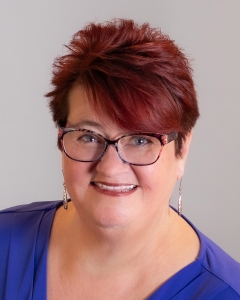For Sale: Oronoco MLS# 6551095
























































































































Active
$575,000
Single Family: 1 Story
3 br • 3 ba • Built 1991
2,791 sqft • 3.02 acres
Rochester schools
MLS# 6551095

Ask Barbi:
Ask the Agent℠
Thank You!
An agent will be in contact with you soon to answer your question.
Property Description
Discover this lakeside retreat nestled on a 3+ acre lot with exclusive Zumbro River access. This hidden gem with 3, 064 sq ft is a tranquil escape from everyday life yet maintains easy access to many amenities. Stepping inside you're greeted by a warm atmosphere with an open floorplan blending modern elegance & rustic charm. Relax in the living area or sunroom with fireplace bathed in natural light. The gourmet kitchen features first-class SS appliances, breakfast bar & space for casual dining or entertaining. The main level primary suite boasts a spacious bedroom, ensuite full bath, & deck access. The walkout lower level includes 2 more bedrooms & another living space with fireplace offering comfort & privacy for guests. A large deck & patio provide settings for gatherings & al fresco dining while taking in the breathtaking panoramic view. And with direct access to the river, you’ll enjoy a variety of water activities right from your own backyard for endless relaxation & recreation possibilities!
Listing
Listing Status:
Active
Contingency:
None
List Price:
$575,000
Price per sq ft:
$206
Property Type:
Single Family
City:
Oronoco
Garage Spaces:
4
County:
Olmsted
Year Built:
1991
State:
MN
Property Style:
1 Story
Zip Code:
55960
Subdivision Name:
Riverbend Sub
Interior
Bedrooms:
3
Bathrooms:
3
Finished Area:
2,791 ft2
Total Fireplaces:
2
Living Area:
2,791 ft2
Common Wall:
No
Appliances Included:
- Cooktop
- Dishwasher
- Dryer
- Fuel Tank - Rented
- Gas Water Heater
- Humidifier
- Microwave
- Range
- Refrigerator
- Stainless Steel Appliances
- Washer
- Water Softener Owned
Fireplace Details:
- Gas
- Wood Burning
Basement Details:
- Daylight/Lookout Windows
- Egress Window(s)
- Finished
- Full
- Storage Space
- Walkout
Exterior
Stories:
One
Garage Spaces:
4
Garage Size:
1,152 ft2
Air Conditioning:
Central Air
Foundation Size:
1,432 ft2
Handicap Accessible:
None
Heating System:
Forced Air
Parking Features:
- Asphalt
- Attached Garage
- Detached
- Finished Garage
- Floor Drain
- Garage Door Opener
Unit Amenities:
- Ceiling Fan(s)
- Deck
- Hardwood Floors
- Kitchen Center Island
- Kitchen Window
- Main Floor Primary Bedroom
- Natural Woodwork
- Panoramic View
- Patio
- Primary Bedroom Walk-In Closet
- Sun Room
- Vaulted Ceiling(s)
- Walk-In Closet
- Washer/Dryer Hookup
Road Frontage:
No Outlet/Dead End
Exterior Material:
- Brick/Stone
- Steel Siding
Roof Details:
- Age 8 Years or Less
- Asphalt
Rooms
Full Baths:
1
Half Baths:
1
3/4 Baths:
1
Bathroom Details:
- 3/4 Primary
- Full Basement
- Main Floor 1/2 Bath
- Private Primary
- Walk-In Shower Stall
Dining/Kitchen:
- Breakfast Bar
- Informal Dining Room
| Main Level | Size | Sq Ft |
|---|---|---|
| Living Room | 12.0 x 15.5 | 180 |
| Kitchen | 12.0 x 15.0 | 180 |
| Informal Dining Room | 10.0 x 13.0 | 130 |
| Office | 12.0 x 21.0 | 252 |
| Sun Room | 13.0 x 14.5 | 182 |
| Bedroom 1 | 11.5 x 15.0 | 165 |
| Walk In Closet | 5.0 x 5.5 | 25 |
| Deck | — | — |
| Lower Level | Size | Sq Ft |
|---|---|---|
| Family Room | 14.0 x 24.0 | 336 |
| Bedroom 2 | 11.5 x 15.0 | 165 |
| Walk In Closet | 8.5 x 12.5 | 96 |
| Laundry | — | — |
| Bedroom 3 | 11.0 x 15.0 | 165 |
| Utility Room | 10.5 x 21.0 | 210 |
| Storage | 7.0 x 7.5 | 49 |
| Patio | 14.0 x 15.0 | 210 |
Lake & Waterfront
Waterfront Present:
Y
Waterfront Name:
Zumbro River - Middle Fork - South Branch
DNR Lake ID#:
S9990634
Lake Chain Name:
N
Lake Acres:
0
Lake Depth:
0
Waterfront:
River Front
Lot & Land
Acres:
3.02
Geolocation:
44.155127, -92.474927
Lot Dimensions:
Irregular
Zoning:
Residential-Single Family
Lot Description:
Accessible Shoreline
Schools
School District:
535
District Phone:
507-328-3000
Elementary School:
Overland
Middle School:
Dakota
High School:
Century
Financial & Taxes
Tax Year:
2023
Annual Taxes:
$4,288
Lender-owned:
No
Assessment Pending:
Unknown
Taxes w/ Assessments:
$4,288
Association Fee Required:
No
Miscellaneous
Fuel System:
Propane
Sewer System:
- Private Sewer
- Septic System Compliant - Yes
Water System:
- Shared System
- Well
Mortgage Calculator
Use this calculator to estimate your monthly mortgage payment, including taxes and insurance. Simply enter
the price of the home, your down payment and loan term. Property taxes are based on the last
known value for this property or 0.012 of property
price when data is unavailable. Your interest rate and insurance rates will vary based on
credit score, loan type, etc.
This amortization schedule shows how much of your monthly payment will go towards the principle and how
much will go towards the interest.
| Month | Principal | Interest | P&I | Balance |
|---|---|---|---|---|
| Year | Principal | Interest | P&I | Balance |
Local Home Mortgage Professionals
Listing provided by RMLS,
courtesy of RE/MAX Results.
Disclaimer: The information contained in this listing has not been verified by TheMLSonline.com and should be verified by the buyer.
Disclaimer: The information contained in this listing has not been verified by TheMLSonline.com and should be verified by the buyer.




