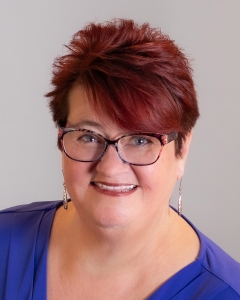For Sale: Cold Spring MLS# 6607069








































































































Active
$464,898
Single Family: Four or More Level Split
4 br • 3 ba • Built 1971
3,209 sqft • 0.57 acres
Rocori schools
MLS# 6607069

Ask Barbi:
Ask the Agent℠
Thank You!
An agent will be in contact with you soon to answer your question.
Property Description
Discover your next home nestled on over half an acre, surrounded by the soothing sounds of the creek and the beauty of nature. This spacious multi-level residence features a lush green lawn, enhanced by in-ground sprinklers fed by a private well, and is shaded by towering mature trees. Inside, you’ll find four generous bedrooms, with three conveniently located on the same floor, along with a versatile office/den/flex room. The expansive primary suite offers a private balcony, two large walk-in closets—one leading to a beautifully updated bathroom with a walk-in tile shower, a relaxing jetted soaker tub, granite countertop, and in-floor heating. Perfect for entertaining, the home boasts ample living and family room spaces, a formal dining area, and an eat-in kitchen, all designed for gatherings. Step outside to a spacious patio overlooking the tranquil backyard, or retreat to the four-season porch to enjoy evenings without pesky mosquitoes. For those looking to customize, the unfinished basement offers endless potential to create your ideal space and build instant equity. Plus, store all your toys and more in the massive 35x34 heated and insulated garage. Centrally located, this property is just a short walk to schools, parks, a local brewery, and shopping. Embrace the perfect blend of comfort, space, and nature in this extraordinary home!
Listing
Listing Status:
Active
Contingency:
None
List Price:
$464,898
Price per sq ft:
$145
Property Type:
Single Family
City:
Cold Spring
Garage Spaces:
3
County:
Stearns
Year Built:
1971
State:
MN
Property Style:
Four or More Level Split
Zip Code:
56320
Subdivision Name:
Townsite Of Cold Spring
Interior
Bedrooms:
4
Bathrooms:
3
Finished Area:
3,209 ft2
Total Fireplaces:
1
Living Area:
3,209 ft2
Common Wall:
No
Appliances Included:
- Dishwasher
- Dryer
- Microwave
- Range
- Refrigerator
- Washer
Fireplace Details:
Gas
Basement Details:
- Full
- Unfinished
Exterior
Stories:
Four or More Level Split
Garage Spaces:
3
Garage Dimensions:
35x34
Garage Size:
1,190 ft2
Air Conditioning:
Central Air
Foundation Size:
1,978 ft2
Handicap Accessible:
None
Heating System:
Boiler
Parking Features:
- Attached Garage
- Heated Garage
- Insulated Garage
Unit Amenities:
- Balcony
- In-Ground Sprinkler
- Patio
- Porch
- Primary Bedroom Walk-In Closet
Exterior Material:
Steel Siding
Rooms
1/4 Baths:
1
Full Baths:
1
3/4 Baths:
1
Bathroom Details:
- Full Primary
- Jetted Tub
- Separate Tub & Shower
- Walk Thru
- Walk-In Shower Stall
Dining/Kitchen:
- Eat In Kitchen
- Separate/Formal Dining Room
| Upper Level | Size | Sq Ft |
|---|---|---|
| Bedroom 1 | 17.11 x 15.1 | 255 |
| Bedroom 2 | 13.3 x 12 | 156 |
| Bedroom 3 | 12 x 9.7 | 108 |
| Bathroom | 12.1 x 11 | 132 |
| Main Level | Size | Sq Ft |
|---|---|---|
| Kitchen | 13 x 12.4 | 156 |
| Dining Room | 14.11 x 11 | 154 |
| Dining Room | 14.3 x 13.4 | 182 |
| Living Room | 24.5 x 15 | 360 |
| Garage | 35 x 34 | 1,190 |
| Patio | 27 x 12 | 324 |
| Porch | 34 x 8 | 272 |
| Four Season Porch | 26 x 13 | 338 |
| Foyer | 8 x 8 | 64 |
| Lower Level | Size | Sq Ft |
|---|---|---|
| Bedroom 4 | 13.7 x 9.5 | 117 |
| Office | 11.11 x 9.5 | 99 |
| Family Room | 27 x 14.6 | 378 |
| Basement Level | Size | Sq Ft |
|---|---|---|
| Unfinished | 32 x 27.9 | 864 |
Lake & Waterfront
Waterfront Present:
Y
Waterfront:
Creek/Stream
Lot & Land
Acres:
0.57
Geolocation:
45.458372, -94.426697
Lot Dimensions:
163 x 190 x 139 x 148
Zoning:
Residential-Single Family
Lot Description:
Irregular Lot
Schools
School District:
750
District Phone:
320-685-4901
Financial & Taxes
Tax Year:
2024
Annual Taxes:
$5,404
Lender-owned:
No
Assessment Pending:
No
Taxes w/ Assessments:
$5,404
Association Fee Required:
No
Miscellaneous
Fuel System:
Natural Gas
Sewer System:
City Sewer/Connected
Water System:
- City Water/Connected
- Sand Point
Mortgage Calculator
Use this calculator to estimate your monthly mortgage payment, including taxes and insurance. Simply enter
the price of the home, your down payment and loan term. Property taxes are based on the last
known value for this property or 0.012 of property
price when data is unavailable. Your interest rate and insurance rates will vary based on
credit score, loan type, etc.
This amortization schedule shows how much of your monthly payment will go towards the principle and how
much will go towards the interest.
| Month | Principal | Interest | P&I | Balance |
|---|---|---|---|---|
| Year | Principal | Interest | P&I | Balance |
Local Home Mortgage Professionals
Listing provided by RMLS,
courtesy of RE/MAX Results.
Disclaimer: The information contained in this listing has not been verified by TheMLSonline.com and should be verified by the buyer.
Disclaimer: The information contained in this listing has not been verified by TheMLSonline.com and should be verified by the buyer.



