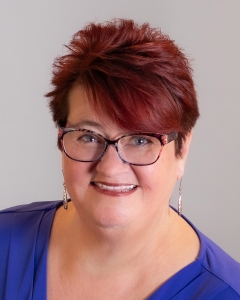For Sale: Merrifield MLS# 6608229
























































































































Active
$725,000
Single Family: Split Entry (Bi-Level)
4 br • 2 ba • Built 1977
2,160 sqft • 1 acres
Crosby-Ironton schools
MLS# 6608229

Ask Barbi:
Ask the Agent℠
Thank You!
An agent will be in contact with you soon to answer your question.
Property Description
This 4BR/2BA Upper Mission Lake home is fully furnished and move-in ready, with many updates for your enjoyment or as a great investment property. Already set up on VRBO, the home sits on a 1-acre lot with stunning lake views. A rock retaining wall with landscaped steps leads down to a sandy shoreline—perfect for kids and entertaining. Upper Mission Lake is known for great fishing. Inside, the lower level offers a cozy family room with a wood-burning fireplace, while the upper-level living room also features a wood-burning fireplace for added warmth and charm. Enjoy the views from the spacious 6x37 lakeside 3-season porch. The property also includes an insulated, heated garage and a beautifully landscaped yard, making this lakeside retreat ready for you to enjoy.
Listing
Listing Status:
Active
Contingency:
None
List Price:
$725,000
Price per sq ft:
$336
Property Type:
Single Family
City:
Merrifield
Garage Spaces:
2
County:
Crow Wing
Year Built:
1977
State:
MN
Property Style:
Split Entry (Bi-Level)
Zip Code:
56465
Subdivision Name:
1st Add Ridgewood Estates
Interior
Bedrooms:
4
Bathrooms:
2
Finished Area:
2,160 ft2
Total Fireplaces:
2
Living Area:
2,160 ft2
Common Wall:
No
Appliances Included:
- Dishwasher
- Dryer
- Electric Water Heater
- Range
- Refrigerator
- Washer
Fireplace Details:
- Family Room
- Living Room
- Wood Burning
Basement Details:
- Block
- Finished
- Walkout
Exterior
Stories:
Split Entry (Bi-Level)
Garage Spaces:
2
Garage Dimensions:
24x24
Garage Size:
576 ft2
Air Conditioning:
Central Air
Foundation Size:
1,080 ft2
Handicap Accessible:
None
Heating System:
Forced Air
Parking Features:
- Asphalt
- Detached
- Garage Door Opener
- Heated Garage
- Insulated Garage
Unit Amenities:
- Ceiling Fan(s)
- Dock
- In-Ground Sprinkler
- Kitchen Center Island
- Security System
- Washer/Dryer Hookup
Road Frontage:
- Paved Streets
- Township
Exterior Material:
Vinyl Siding
Roof Details:
Asphalt
Rooms
3/4 Baths:
2
Bathroom Details:
- 3/4 Basement
- Upper Level 3/4 Bath
Dining/Kitchen:
Kitchen/Dining Room
| Upper Level | Size | Sq Ft |
|---|---|---|
| Kitchen | 10 x 24 | 240 |
| Bedroom 2 | 9 x 10 | 90 |
| Bedroom 1 | 10.6 x 23 | 230 |
| Living Room | 12.6 x 19 | 228 |
| Three Season Porch | 6 x 37 | 222 |
| Lower Level | Size | Sq Ft |
|---|---|---|
| Bedroom 3 | 8.6 x 14 | 112 |
| Bedroom 4 | 9 x 10 | 90 |
| Family Room | 16 x 23 | 368 |
Lake & Waterfront
Waterfront Present:
Y
Waterfront Name:
Upper Mission
Waterfront View:
East, Lake
DNR Lake ID#:
18024200
WF Frontage:
100
Elev Highpt to WF feet:
15-26
Waterfront Slope:
Gradual
Lake Chain Name:
Y
Lake Acres:
881
Lake Depth:
36
Chain Acreage:
1599
Waterfront:
Lake Front
Lake Bottom:
- Excellent Sand
- Hard
- Sand
Lot & Land
Acres:
1
Geolocation:
46.554932, -94.090212
Lot Dimensions:
100 x 355 x 122 x 385
Zoning:
Shoreline
Lot Description:
Tree Coverage - Heavy
Schools
School District:
182
District Phone:
218-545-8801
Financial & Taxes
Tax Year:
2024
Annual Taxes:
$2,017
Lender-owned:
No
Assessment Pending:
No
Taxes w/ Assessments:
$2,042
Association Fee Required:
No
Miscellaneous
Fuel System:
Natural Gas
Sewer System:
- Septic System Compliant - Yes
- Tank with Drainage Field
Water System:
- Drilled
- Submersible - 4 Inch
Mortgage Calculator
Use this calculator to estimate your monthly mortgage payment, including taxes and insurance. Simply enter
the price of the home, your down payment and loan term. Property taxes are based on the last
known value for this property or 0.012 of property
price when data is unavailable. Your interest rate and insurance rates will vary based on
credit score, loan type, etc.
This amortization schedule shows how much of your monthly payment will go towards the principle and how
much will go towards the interest.
| Month | Principal | Interest | P&I | Balance |
|---|---|---|---|---|
| Year | Principal | Interest | P&I | Balance |
Local Home Mortgage Professionals
Listing provided by RMLS,
courtesy of Coldwell Banker Crown Realtors.
Disclaimer: The information contained in this listing has not been verified by TheMLSonline.com and should be verified by the buyer.
Disclaimer: The information contained in this listing has not been verified by TheMLSonline.com and should be verified by the buyer.




