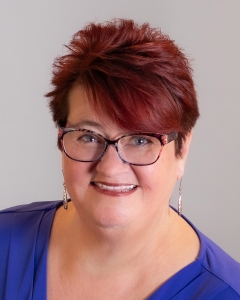For Sale: Babbitt MLS# 6615520
















































Active
$525,000
Single Family: 1 Story
3 br • 3 ba • Built 2020
2,381 sqft • 10 acres
St. Louis County schools
MLS# 6615520

Ask Barbi:
Ask the Agent℠
Thank You!
An agent will be in contact with you soon to answer your question.
Property Description
Nestled in the serene woodlands between Ely and Babbitt, and just minutes from Bear Island, One Pine, and Birch Lakes, this 3-bedroom, 3-bathroom home is a nature enthusiast's dream. Newer construction, single-level home offers an open floor plan that seamlessly connects the kitchen, living, and dining areas. The kitchen boasts hickory wood cabinets, while the living area features custom handmade doors and trim made from Blue Stain White Pine, beautifully contrasting with the knotty pine cathedral ceilings. Surrounded by Poplar, Birch, Norway Pines, White Pines, and Spruce, you'll enjoy breathtaking scenery and vibrant colors throughout the year. The Primary suite is a sanctuary with a massive walk-in tiled shower and double sinks, offering a spa-like experience at home. Two sizeable bedrooms, an office, and a full bath round out the rest of the house. A 34x46 attached heated and insulated garage with its own 1/4 bath provides ample space for vehicles and storage.
Listing
Listing Status:
Active
Contingency:
None
List Price:
$525,000
Price per sq ft:
$220
Property Type:
Single Family
City:
Babbitt
Garage Spaces:
3
County:
St. Louis
Year Built:
2020
State:
MN
Property Style:
1 Story
Zip Code:
55706
Interior
Bedrooms:
3
Bathrooms:
3
Finished Area:
2,381 ft2
Living Area:
2,381 ft2
Common Wall:
No
Appliances Included:
- Dishwasher
- Dryer
- Electric Water Heater
- Microwave
- Range
- Refrigerator
- Washer
Basement Details:
None
Exterior
Stories:
One
Garage Spaces:
3
Garage Dimensions:
34 X 46
Garage Size:
1,564 ft2
Air Conditioning:
Ductless Mini-Split
Foundation Size:
2,381 ft2
Handicap Accessible:
None
Heating System:
Radiant Floor
Parking Features:
Detached
Exterior Material:
Other
Roof Details:
Asphalt
Rooms
Full Baths:
1
Half Baths:
1
3/4 Baths:
1
Bathroom Details:
- Main Floor 1/2 Bath
- Main Floor Full Bath
| Main Level | Size | Sq Ft |
|---|---|---|
| Living Room | 20 x 12.5 | 240 |
| Dining Room | 11.8 x 12 | 132 |
| Kitchen | 15 x 12 | 180 |
| Bedroom 1 | 12.8 x 17 | 204 |
| Bedroom 2 | 12 x 13.2 | 156 |
| Bedroom 3 | 12 x 12.2 | 144 |
| Office | 11.1 x 7.11 | 77 |
| Laundry | 9.7 x 5.6 | 45 |
Lot & Land
Acres:
10
Geolocation:
47.725224, -91.959988
Lot Dimensions:
680.00 x 636.00
Zoning:
Residential-Single Family
Schools
School District:
2142
District Phone:
218-749-8130
Financial & Taxes
Tax Year:
2024
Annual Taxes:
$1,833
Lender-owned:
No
Assessment Pending:
Yes
Taxes w/ Assessments:
$1,918
Association Fee Required:
No
Miscellaneous
Fuel System:
Propane
Sewer System:
Private Sewer
Water System:
Drilled
Power Company Name:
Minnesota Power
Mortgage Calculator
Use this calculator to estimate your monthly mortgage payment, including taxes and insurance. Simply enter
the price of the home, your down payment and loan term. Property taxes are based on the last
known value for this property or 0.012 of property
price when data is unavailable. Your interest rate and insurance rates will vary based on
credit score, loan type, etc.
This amortization schedule shows how much of your monthly payment will go towards the principle and how
much will go towards the interest.
| Month | Principal | Interest | P&I | Balance |
|---|---|---|---|---|
| Year | Principal | Interest | P&I | Balance |
Local Home Mortgage Professionals
Listing provided by RMLS,
courtesy of z'Up North Realty, Inc..
Disclaimer: The information contained in this listing has not been verified by TheMLSonline.com and should be verified by the buyer.
Disclaimer: The information contained in this listing has not been verified by TheMLSonline.com and should be verified by the buyer.




