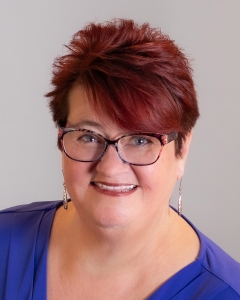For Sale: Arden Hills MLS# 6619215
























































































































Active
$674,880
Single Family: 2 Stories
4 br • 4 ba • Built 1978
3,482 sqft • 0.75 acres
Mounds View schools
MLS# 6619215

Ask Barbi:
Ask the Agent℠
Thank You!
An agent will be in contact with you soon to answer your question.
Property Description
Step into this extraordinary retro gem, an original owner home that exudes pride of ownership throughout. Situated in a cul-de-sac a block from Valentine Lake, this home is a rare find in a highly sought after neighborhood within the award-winning Moundsview school district. This unique 1978 masterpiece offers three spacious bedrooms on the upper level, complete with a charming Juliet balcony off the primary bedroom that invites natural light and fresh air.
The two-story great room is a showstopper, showcasing striking wooden beams and vaulted ceilings, highlighted by tons of natural light and complemented by an impressive floor-to-ceiling stone fireplace.
The main level features convenient laundry facilities, while the kitchen has plenty of cupboards & countertop space and even a heat light, perfect for keeping your culinary creations warm. Enjoy meals in both the formal and informal dining areas; there is plenty of room to spread out or entertain.
There is a unique flex space on the main level which can be used for a multitude of purposes, this house just keeps going!
The finished basement offers a wet bar and plenty of room for entertaining, making this home an entertainer's dream. There is another gorgeous fireplace downstairs and you’ll even discover a sauna tucked away in the basement bathroom!
Step out the main level to a massive deck with a gazebo, overlooking a serene and private backyard set on 3/4 of an acre. This outdoor space is perfect for big relaxation and entertainment. Don’t miss the opportunity to own this truly unique and grand residence that blends retro charm with modern comfort. Schedule your showing today!
Listing
Listing Status:
Active
Contingency:
None
List Price:
$674,880
Price per sq ft:
$194
Property Type:
Single Family
City:
Arden Hills
Garage Spaces:
3
County:
Ramsey
Year Built:
1978
State:
MN
Property Style:
2 Stories
Zip Code:
55112
Subdivision Name:
Valentine Hills
Interior
Bedrooms:
4
Bathrooms:
4
Finished Area:
3,482 ft2
Total Fireplaces:
2
Living Area:
3,482 ft2
Common Wall:
No
Appliances Included:
- Cooktop
- Dishwasher
- Double Oven
- Microwave
- Other
- Refrigerator
- Trash Compactor
Fireplace Details:
- Family Room
- Living Room
- Stone
- Wood Burning
Basement Details:
- Daylight/Lookout Windows
- Egress Window(s)
- Finished
- Full
Exterior
Stories:
Two
Garage Spaces:
3
Garage Dimensions:
36 x 24
Garage Size:
864 ft2
Air Conditioning:
Central Air
Foundation Size:
1,465 ft2
Handicap Accessible:
None
Out Buildings:
Gazebo
Heating System:
Forced Air
Parking Features:
- Attached Garage
- Concrete
- Tuckunder Garage
Unit Amenities:
- Balcony
- Deck
- Kitchen Window
- Natural Woodwork
- Patio
- Porch
- Primary Bedroom Walk-In Closet
- Sauna
- Vaulted Ceiling(s)
- Walk-In Closet
- Wet Bar
Road Frontage:
Cul De Sac
Exterior Material:
Cedar
Rooms
Full Baths:
1
Half Baths:
1
3/4 Baths:
2
Bathroom Details:
- 3/4 Basement
- Main Floor 1/2 Bath
- Upper Level 3/4 Bath
- Upper Level Full Bath
Dining/Kitchen:
- Breakfast Area
- Informal Dining Room
- Separate/Formal Dining Room
| Upper Level | Size | Sq Ft |
|---|---|---|
| Bedroom 1 | 18 x 16 | 288 |
| Bedroom 2 | 15 x 9 | 135 |
| Bedroom 3 | 12 x 10 | 120 |
| Walk In Closet | 6 x 6 | 36 |
| Deck | 11 x 5 | 55 |
| Main Level | Size | Sq Ft |
|---|---|---|
| Living Room | 18 x 19 | 342 |
| Dining Room | 13 x 12 | 156 |
| Kitchen | 11 x 12 | 132 |
| Informal Dining Room | 10 x 12 | 120 |
| Sitting Room | 15 x 16 | 240 |
| Flex Room | 13 x 24 | 312 |
| Laundry | 12 x 12 | 144 |
| Deck | 27 x 35 | 945 |
| Lower Level | Size | Sq Ft |
|---|---|---|
| Bedroom 4 | 15 x 11 | 165 |
| Family Room | 18 x 23 | 414 |
| Bar/Wet Bar Room | 20 x 8 | 160 |
| Sauna | 5 x 6 | 30 |
Lot & Land
Acres:
0.75
Geolocation:
45.063307, -93.170962
Lot Dimensions:
283 x 156 x 241 x 90
Zoning:
Residential-Single Family
Schools
School District:
621
District Phone:
651-621-6001
Financial & Taxes
Tax Year:
2024
Annual Taxes:
$7,308
Lender-owned:
No
Assessment Pending:
No
Taxes w/ Assessments:
$7,308
Association Fee Required:
No
Miscellaneous
Fuel System:
Natural Gas
Sewer System:
City Sewer/Connected
Water System:
City Water/Connected
Mortgage Calculator
Use this calculator to estimate your monthly mortgage payment, including taxes and insurance. Simply enter
the price of the home, your down payment and loan term. Property taxes are based on the last
known value for this property or 0.012 of property
price when data is unavailable. Your interest rate and insurance rates will vary based on
credit score, loan type, etc.
This amortization schedule shows how much of your monthly payment will go towards the principle and how
much will go towards the interest.
| Month | Principal | Interest | P&I | Balance |
|---|---|---|---|---|
| Year | Principal | Interest | P&I | Balance |
Local Home Mortgage Professionals
Listing provided by RMLS,
courtesy of Freeman Real Estate.
Disclaimer: The information contained in this listing has not been verified by TheMLSonline.com and should be verified by the buyer.
Disclaimer: The information contained in this listing has not been verified by TheMLSonline.com and should be verified by the buyer.




