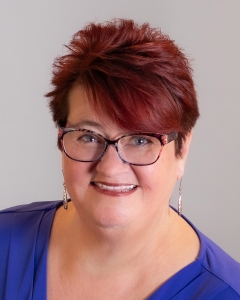For Sale: Deer River MLS# 6620438






































































































































































Active
$495,000
Single Family: 1.5 Stories
4 br • 2 ba • Built 1938
1,652 sqft • 1.58 acres
Deer River schools
MLS# 6620438

Ask Barbi:
Ask the Agent℠
Thank You!
An agent will be in contact with you soon to answer your question.
Property Description
Discover this truly unique property, perfectly situated between public access to Moose Lake and the beautiful public beach on Deer Lake. This impressive estate features a main home with 4 bedrooms and 2 bathrooms, along with three renovated cabins, a spacious 38x40 garage, a sauna building, a hot tub building, a fish cleaning house, and more.
This property is ideal for a short-term rental retreat (Airbnb), a business getaway, or as a primary residence with the potential to generate rental income. Recent renovations to the cabins, sauna, and hot tub buildings ensure a modern and inviting atmosphere. You'll love the expansive new deck off the main house, which offers stunning views of Moose Lake, as well as the charming screened-in porches on each cabin.
The garage presents endless possibilities—it could easily be transformed into a game room, exercise area, or a combination of your choosing. Plus, the septic system is compliant, adding to the property's value. Don’t miss the chance to see this remarkable opportunity—schedule your visit today!
Listing
Listing Status:
Active
Contingency:
None
List Price:
$495,000
Price per sq ft:
$300
Property Type:
Single Family
City:
Deer River
Garage Spaces:
2
County:
Itasca
Year Built:
1938
State:
MN
Property Style:
1.5 Stories
Zip Code:
56636
Subdivision Name:
Subdivision Thorpe Brothers Blks 1, 2, 3, 9 & 10
Interior
Bedrooms:
4
Bathrooms:
2
Finished Area:
1,652 ft2
Living Area:
1,652 ft2
Common Wall:
No
Appliances Included:
- Dishwasher
- Dryer
- Microwave
- Range
- Refrigerator
Basement Details:
- Concrete
- Partial
Exterior
Stories:
One and One Half
Garage Spaces:
2
Garage Dimensions:
38x40
Garage Size:
1,520 ft2
Garage Door Height:
7
Garage Door Width:
16
Other Parking Spaces:
4
Air Conditioning:
Central Air
Foundation Size:
728 ft2
Fencing:
None
Handicap Accessible:
None
Out Buildings:
Bunk House, Guest House, Sauna
Road Responsibility:
Public Maintained Road
Heating System:
Forced Air
Parking Features:
Detached
Unit Amenities:
- Deck
- Hardwood Floors
- Kitchen Window
- Main Floor Primary Bedroom
- Natural Woodwork
- Porch
- Sauna
Road Frontage:
- County Road
- No Outlet/Dead End
- Paved Streets
- Unpaved Streets
Exterior Material:
- Stucco
- Wood Siding
Pool:
None
Roof Details:
Asphalt
Rooms
Full Baths:
1
3/4 Baths:
1
Bathroom Details:
- Main Floor Full Bath
- Upper Level 3/4 Bath
Dining/Kitchen:
Kitchen/Dining Room
| Upper Level | Size | Sq Ft |
|---|---|---|
| Bedroom 2 | 9 x 10 | 90 |
| Bedroom 3 | 10 x 11 | 110 |
| Bedroom 4 | 9 x 11 | 99 |
| Main Level | Size | Sq Ft |
|---|---|---|
| Living Room | 14 x 19 | 266 |
| Four Season Porch | 9 x 19 | 171 |
| Kitchen | 10 x 12 | 120 |
| Bedroom 1 | 8 x 13 | 104 |
| Bathroom | — | — |
Lake & Waterfront
Waterfront Present:
N
Waterfront Name:
Moose Lake (31072200)
Waterfront View:
North
DNR Lake ID#:
31072200
Lake Chain Name:
N
Lake Acres:
1273
Lake Depth:
61
Waterfront:
Lake View
Lot & Land
Acres:
1.58
Geolocation:
47.382983, -93.686283
Lot Dimensions:
Irregular
Wooded Acres:
0.25
Zoning:
Residential-Single Family
Lot Description:
- Corner Lot
- Irregular Lot
Schools
School District:
317
District Phone:
218-246-2420
Financial & Taxes
Tax Year:
2024
Annual Taxes:
$1,608
Lender-owned:
No
Assessment Pending:
No
Taxes w/ Assessments:
$1,364
Association Fee Required:
No
Miscellaneous
Fire Number:
39041
Fuel System:
Propane
Sewer System:
- Mound Septic
- Private Sewer
- Septic System Compliant - Yes
Water System:
- Drilled
- Private
- Submersible - 4 Inch
Power Company Name:
Lake Country Power
Mortgage Calculator
Use this calculator to estimate your monthly mortgage payment, including taxes and insurance. Simply enter
the price of the home, your down payment and loan term. Property taxes are based on the last
known value for this property or 0.012 of property
price when data is unavailable. Your interest rate and insurance rates will vary based on
credit score, loan type, etc.
This amortization schedule shows how much of your monthly payment will go towards the principle and how
much will go towards the interest.
| Month | Principal | Interest | P&I | Balance |
|---|---|---|---|---|
| Year | Principal | Interest | P&I | Balance |
Local Home Mortgage Professionals
Listing provided by RMLS,
courtesy of Real Broker,LLC.
Disclaimer: The information contained in this listing has not been verified by TheMLSonline.com and should be verified by the buyer.
Disclaimer: The information contained in this listing has not been verified by TheMLSonline.com and should be verified by the buyer.




