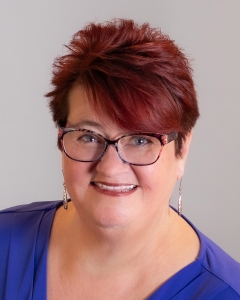For Sale: Shakopee MLS# 6624587




















































Active
NEW!
$613,876
Single Family: 1 Story
3 br • 3 ba • Built 2024
2,668 sqft • 0.21 acres
Shakopee schools
MLS# 6624587
Open Houses
12p - 5p
12p - 5p
12p - 5p

Ask Barbi:
Ask the Agent℠
Thank You!
An agent will be in contact with you soon to answer your question.
Property Description
Distinctive Design Build is proud to present this beautiful rambler home in Summerland Place. Quality craftsmanship and inspiring design with high-end amenities and spaces for today's families that you can always expect from a Distinctive home. This modern rambler floor plan has 2668 square feet finished in addition to a large storage space on the lower level. Dressed w/Quartz countertops and custom cabinets. On-site white enamel finishes on trim and 5 1/4" baseboards, Shaw carpet, SS appliances, energy star rated windows, passive radon mitigation system, large great room with kitchen and dining attached. Also enjoy the master suite walk-in tiled shower to the ceiling. Custom home packages start low 500s. Many other lots and home packages to choose from. Distinctive Design Build finishes surpass anyone else's in this price range - come judge for yourself!
Listing
Listing Status:
Active
Contingency:
None
List Price:
$613,876
Price per sq ft:
$230
Property Type:
Single Family
City:
Shakopee
Garage Spaces:
3
County:
Scott
Year Built:
2024
State:
MN
Property Style:
1 Story
Zip Code:
55379
Subdivision Name:
Summerland Place
Builder Name:
DISTINCTIVE DESIGN BUILD LLC
Interior
Bedrooms:
3
Bathrooms:
3
Finished Area:
2,668 ft2
Total Fireplaces:
1
Living Area:
2,668 ft2
Common Wall:
No
Appliances Included:
- Air-To-Air Exchanger
- Dishwasher
- Disposal
- Gas Water Heater
- Microwave
- Range
- Refrigerator
Fireplace Details:
Family Room
Basement Details:
- Daylight/Lookout Windows
- Finished
- Walkout
Exterior
Stories:
One
Garage Spaces:
3
Garage Size:
756 ft2
Air Conditioning:
Central Air
Foundation Size:
1,539 ft2
Handicap Accessible:
None
Heating System:
Forced Air
Parking Features:
Attached Garage
Unit Amenities:
- Ceiling Fan(s)
- Kitchen Center Island
- Main Floor Primary Bedroom
- Primary Bedroom Walk-In Closet
- Vaulted Ceiling(s)
- Washer/Dryer Hookup
Exterior Material:
- Brick/Stone
- Engineered Wood
- Shake Siding
- Vinyl Siding
Roof Details:
Asphalt
Rooms
Full Baths:
1
Half Baths:
1
3/4 Baths:
1
Bathroom Details:
- 3/4 Primary
- Full Basement
- Main Floor 1/2 Bath
Dining/Kitchen:
Informal Dining Room
| Main Level | Size | Sq Ft |
|---|---|---|
| Living Room | 19 x 18 | 342 |
| Dining Room | 14 x 10 | 140 |
| Kitchen | 14 x 14 | 196 |
| Bedroom 1 | 15 x 13 | 195 |
| Lower Level | Size | Sq Ft |
|---|---|---|
| Family Room | 31 x 25 | 775 |
| Bedroom 2 | 12 x 12 | 144 |
| Bedroom 3 | 12 x 12 | 144 |
Lot & Land
Acres:
0.21
Geolocation:
44.777655, -93.482089
Lot Dimensions:
80 x 165
Zoning:
Residential-Single Family
Schools
School District:
720
District Phone:
952-496-5006
Financial & Taxes
Tax Year:
2024
Annual Taxes:
$1,712
Lender-owned:
No
Assessment Pending:
No
Taxes w/ Assessments:
$1,712
Association Fee Required:
Yes
Association Fee:
$200
Association Fee Frequency:
Annually
Association Fee Includes:
Other
Association Company:
Summerland Place Master Association
Association Company Number:
952-898-3460
Miscellaneous
Fuel System:
Natural Gas
Model Location:
2850 Trinity Drive
Sewer System:
City Sewer/Connected
Water System:
City Water/Connected
Mortgage Calculator
Use this calculator to estimate your monthly mortgage payment, including taxes and insurance. Simply enter
the price of the home, your down payment and loan term. Property taxes are based on the last
known value for this property or 0.012 of property
price when data is unavailable. Your interest rate and insurance rates will vary based on
credit score, loan type, etc.
This amortization schedule shows how much of your monthly payment will go towards the principle and how
much will go towards the interest.
| Month | Principal | Interest | P&I | Balance |
|---|---|---|---|---|
| Year | Principal | Interest | P&I | Balance |
Local Home Mortgage Professionals
Listing provided by RMLS,
courtesy of Bridge Realty, LLC.
Disclaimer: The information contained in this listing has not been verified by TheMLSonline.com and should be verified by the buyer.
Disclaimer: The information contained in this listing has not been verified by TheMLSonline.com and should be verified by the buyer.



