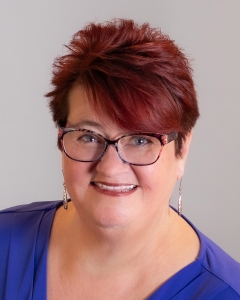For Sale: Plymouth MLS# 6630667










































































































Active
NEW!
$700,000
Single Family: 2 Stories
5 br • 4 ba • Built 2019
3,988 sqft • 0.21 acres
Osseo schools
MLS# 6630667
Open Houses
11a - 1p
11a - 1p

Ask Barbi:
Ask the Agent℠
Thank You!
An agent will be in contact with you soon to answer your question.
Property Description
ELEVATED & STUNNING�??this home feels like a high-end model from top to bottom. Bright, open floor plan w/ tons of natural light & a like-NEW feel. Gourmet Kitchen w/ quartz counters, backsplash, SS apps (inc. gas cooktop), white cabinetry, hood & pantry. Butler�??s Pantry w/ sink & wine fridge leading to Frml Dining Room. Living Room w/ floor-to-ceiling stone fireplace & informal dining�??walking out to a maintenance-free deck overlooking serene pond & wetland views. ML also features Mudroom w/ built-in desk nook & Office. Designer finishes throughout, including wainscoting & shiplap. UL: 4 Beds + Loft + Laundry Room�??all Beds w/ walk-in closets. Oversized Primary Suite w/ expansive bonus room + ensuite w/ dual sinks, tiled shower & TWO walk-in closets. Custom walkout LL ($100k+ post-purchase)�??STUNNING Wet Bar w/ quartz counters, open shelving, wine fridge & gorgeous tilework, opening to Family Room w/ fireplace. LL also features a dedicated Exercise Room + addt�??l Bed/Bath. Fully fenced backyard w/ black wrought iron fence, privacy & wetland views. Sought-after Camelot 9 n�??hood w/ dog park, kids�?? park & prime location near shops, restaurants, parks/trails & more. AMAZING opportunity!
Listing
Listing Status:
Active
Contingency:
None
List Price:
$700,000
Price per sq ft:
$176
Property Type:
Single Family
City:
Plymouth
Garage Spaces:
2
County:
Hennepin
Year Built:
2019
State:
MN
Property Style:
2 Stories
Zip Code:
55446
Subdivision Name:
Camenine At Begin 3rd Add
Interior
Bedrooms:
5
Bathrooms:
4
Finished Area:
3,988 ft2
Total Fireplaces:
2
Living Area:
3,988 ft2
Common Wall:
No
Appliances Included:
- Humidifier
- Water Softener Owned
Fireplace Details:
- Family Room
- Living Room
Basement Details:
- Finished
- Walkout
Exterior
Stories:
Two
Garage Spaces:
2
Garage Dimensions:
24x20
Garage Size:
544 ft2
Air Conditioning:
Central Air
Foundation Size:
1,340 ft2
Handicap Accessible:
None
Heating System:
Forced Air
Parking Features:
- Attached Garage
- Concrete
Unit Amenities:
Deck
Exterior Material:
Vinyl Siding
Roof Details:
- Age 8 Years or Less
- Asphalt
Rooms
1/4 Baths:
None
Full Baths:
2
Half Baths:
1
3/4 Baths:
1
Bathroom Details:
- 3/4 Basement
- Full Primary
- Main Floor 1/2 Bath
- Upper Level Full Bath
Dining/Kitchen:
- Eat In Kitchen
- Informal Dining Room
- Separate/Formal Dining Room
| Upper Level | Size | Sq Ft |
|---|---|---|
| Bedroom 1 | 16 x 14 | 224 |
| Bedroom 2 | 15 x 11.5 | 165 |
| Bedroom 3 | 11.5 x 10.5 | 110 |
| Bedroom 4 | 11.5 x 10.5 | 110 |
| Loft | 16 x 14 | 224 |
| Laundry | 9 x 5 | 45 |
| Main Level | Size | Sq Ft |
|---|---|---|
| Living Room | 14.5 x 14 | 196 |
| Dining Room | 12.5 x 10.5 | 120 |
| Kitchen | 15.5 x 12 | 180 |
| Informal Dining Room | 15.5 x 12 | 180 |
| Office | 12.5 x 10.5 | 120 |
| Lower Level | Size | Sq Ft |
|---|---|---|
| Great Room | 23.5 x 18 | 414 |
| Bedroom 5 | 11 x 10.5 | 110 |
| Exercise Room | 13 x 10 | 130 |
Lot & Land
Acres:
0.21
Geolocation:
45.053452, -93.455502
Lot Dimensions:
135 x 45 x 139 x 93
Zoning:
Residential-Single Family
Schools
School District:
279
District Phone:
763-391-7000
Financial & Taxes
Tax Year:
2024
Annual Taxes:
$8,423
Lender-owned:
No
Assessment Pending:
Unknown
Taxes w/ Assessments:
$8,423
Association Fee Required:
Yes
Association Fee:
$77
Association Fee Frequency:
Monthly
Association Fee Includes:
Shared Amenities
Association Company:
FirstService Residential
Association Company Number:
952-277-2700
Miscellaneous
Fuel System:
Natural Gas
Sewer System:
City Sewer/Connected
Water System:
City Water/Connected
Mortgage Calculator
Use this calculator to estimate your monthly mortgage payment, including taxes and insurance. Simply enter
the price of the home, your down payment and loan term. Property taxes are based on the last
known value for this property or 0.012 of property
price when data is unavailable. Your interest rate and insurance rates will vary based on
credit score, loan type, etc.
This amortization schedule shows how much of your monthly payment will go towards the principle and how
much will go towards the interest.
| Month | Principal | Interest | P&I | Balance |
|---|---|---|---|---|
| Year | Principal | Interest | P&I | Balance |
Listing provided by RMLS,
courtesy of eXp Realty.
Disclaimer: The information contained in this listing has not been verified by TheMLSonline.com and should be verified by the buyer.
Disclaimer: The information contained in this listing has not been verified by TheMLSonline.com and should be verified by the buyer.
